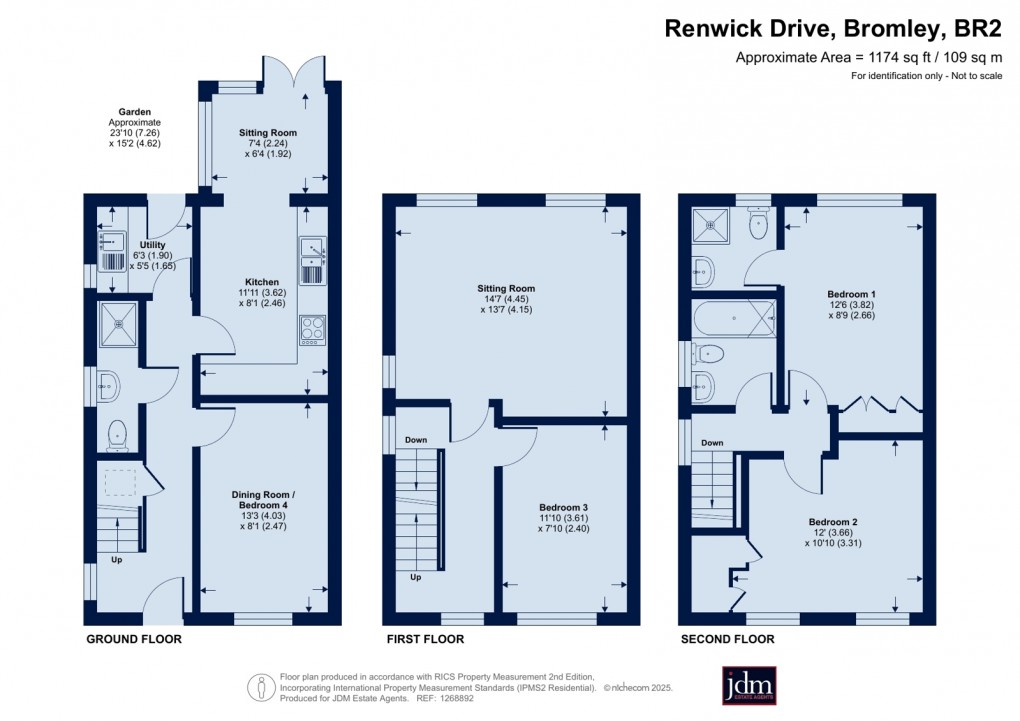Description
jdm Estate Agents present to the market this stylish and modern three/four bedroom End of Terrace townhouse. The property is well-presented throughout and offers a wealth of living space spread across three floors, providing both comfort and practicality.
On the ground floor, the entrance leads into a spacious kitchen/breakfast room that opens onto a bright conservatory, with double doors leading to the private rear garden. Additionally, there is a separate utility room, also with access to the rear, a dining room/bedroom 4, and a convenient downstairs shower room, complete with a shower, washbasin, and WC.
The first floor features a large, dual-aspect living room, perfect for relaxing or entertaining, along with a well-proportioned third bedroom. Moving to the second floor, the master bedroom offers a private en suite shower room, while the second bedroom is a good size and the family bathroom is conveniently located for all to access.
The rear garden is a lovely space, with a patio area, and a shed for storage. A rear access gate offers practicality, while the beautiful honey-toned brick wall on one side of the garden complements the property’s construction, creating a sense of privacy and seclusion.
To the side of the property, there is one designated parking space.
Service charge for communal spaces and Maintenance £260 pa
On the ground floor, the entrance leads into a spacious kitchen/breakfast room that opens onto a bright conservatory, with double doors leading to the private rear garden. Additionally, there is a separate utility room, also with access to the rear, a dining room/bedroom 4, and a convenient downstairs shower room, complete with a shower, washbasin, and WC.
The first floor features a large, dual-aspect living room, perfect for relaxing or entertaining, along with a well-proportioned third bedroom. Moving to the second floor, the master bedroom offers a private en suite shower room, while the second bedroom is a good size and the family bathroom is conveniently located for all to access.
The rear garden is a lovely space, with a patio area, and a shed for storage. A rear access gate offers practicality, while the beautiful honey-toned brick wall on one side of the garden complements the property’s construction, creating a sense of privacy and seclusion.
To the side of the property, there is one designated parking space.
Service charge for communal spaces and Maintenance £260 pa
Floorplan

EPC
To discuss this property call our Bromley Office
Material Information
- Council Tax Band: E
- Local Authority: London Borough Of Bromley
- Tenure: Freehold
- Annual Service Charge: £260pa
- Electricity: Mains Supply
- Water: Mains Supply
- Heating: Gas, Solar
- Sewerage: Mains Supply
- All Other: Ask Agent
