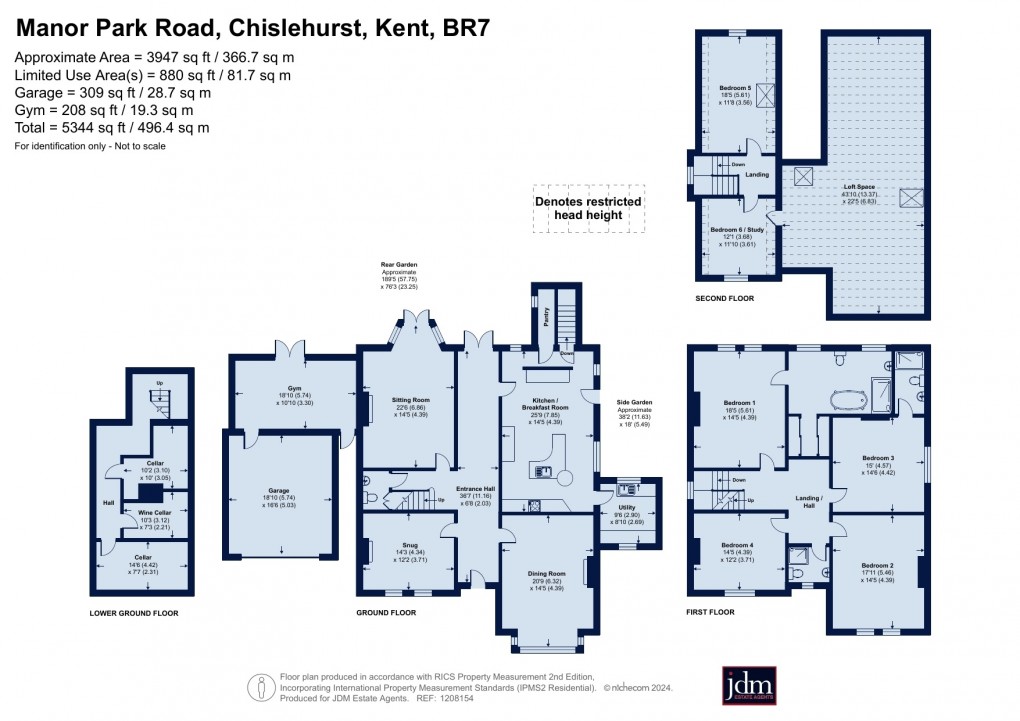Description
- Commanding Victorian property
- 5,344 sq ft, 6 bedrooms
- Potential to extend if required (subject to planning)
- Premium gated setting near Royal Parade
- Glorious southerly189' garden
- Beautiful interior
- Stunning original architectural features
- Call to arrange a private viewing
The wide frontage has a mature landscaping, black railings and electric gates, a shingle drive, ample parking space for several cars, an EV ‘fast charge’ point and access to the double garage.
Victorian features are immediately evident with entry to the house via a deep covered porch with glazed panelling.
The hall is an impressive space and as you walk through here the beauty of the house unfolds. You will find rooms of grand proportions with tall coffered ceilings, expansive windows, herringbone wood floors, large elegant fireplaces, traditional style radiators, wall panelling, detailed architraves, attractive cornicing, ornate ceiling roses, panelled doors, deep skirting and picture rails.
Furthermore, the house benefits from an extensive programme of refurbishments that have taken place over the past five years. This has included the replacement of all windows - in keeping with the original style, a new heating and hot water system, installation of an alarm with CCTV, replacement of all carpets and curtains, and the outside of house was painted less than 2 years ago.
The 370 sq ft kitchen breakfast room is the quality you would expect with Mark Wilkinson bespoke detailed oak cabinets, contrasting granite surfaces, double inset sinks and a curved central island with raised glass breakfast bar. Quality appliances are included along with a wine rack crafted into the cabinetry. Beautiful herringbone flooring, dark column radiators and a feature dark wall provide the backdrop to the room.
There is a useful walk-in pantry, a separate laundry room and stairs from here lead to a cellar wine store and further storage rooms.
There is no shortage of formal reception space with a stunning dining room of almost 300 sq ft adjacent to the kitchen. This grand room features luxurious textured wall paper in a heritage deep green colour, an original wood surround cast iron fireplace, huge sash windows and oak flooring.
The drawing room to the rear is an impressive 324 sq ft with magnificent floor to ceiling canted bay windows and French doors out to the glorious 189’ south facing garden. Luxury textured wallpaper, a tall central fireplace and original herringbone flooring give depth to the room.
A snug provides a more intimate lounge space set around a cast iron Victorian fireplace flanked by bespoke built-in book cases and cabinets. Light floods in from the large arched head windows to the front.
Four of the six bedrooms are to the first floor with the final two on the second floor along with access to a large loft storage space.
The principal suite is a significant 265 sq ft plus a large and very luxurious en suite bathroom and dressing area. The bedroom has pretty features including an ornate ceiling rose and a beautiful embellished Victorian fireplace. A stand alone, low profile curved bath tub features in the en suite with striking Carrera marble wall tiling with back lit inset nooks in the bath and walk-in shower areas. A back lit mirror sits above the basin which is set into a wall hung drawer unit, there is a chrome heated towel rail, under floor heating and two large windows provide fresh air and light. The dressing area is lined with built-in mirrored wardrobes.
The other five bedrooms are all amply sized and beautifully presented, and there is a further en suite and a family shower room.
Finally, to the rear the south facing rear garden is an impressive 189’ with a central lawn flanked by meandering beds of mature shrubs and trees. Two terraces provide perfect spots to sit and enjoy this glorious view. There is also access to a garden gym room from here.
This is a grand house but should you want even more, there is scope to extend subject to planning.
Overall this graceful and luxurious home needs to be seen to be fully absorbed and appreciated.
For a private viewing please call
Kristina Smalinsky, Head of Prime Sales.
Floorplan

EPC
To discuss this property call our Chislehurst Office
Material Information
- Council Tax Band: G
- Local Authority: London Borough Of Bromley
- Tenure: Freehold
- All Other: Ask Agent
