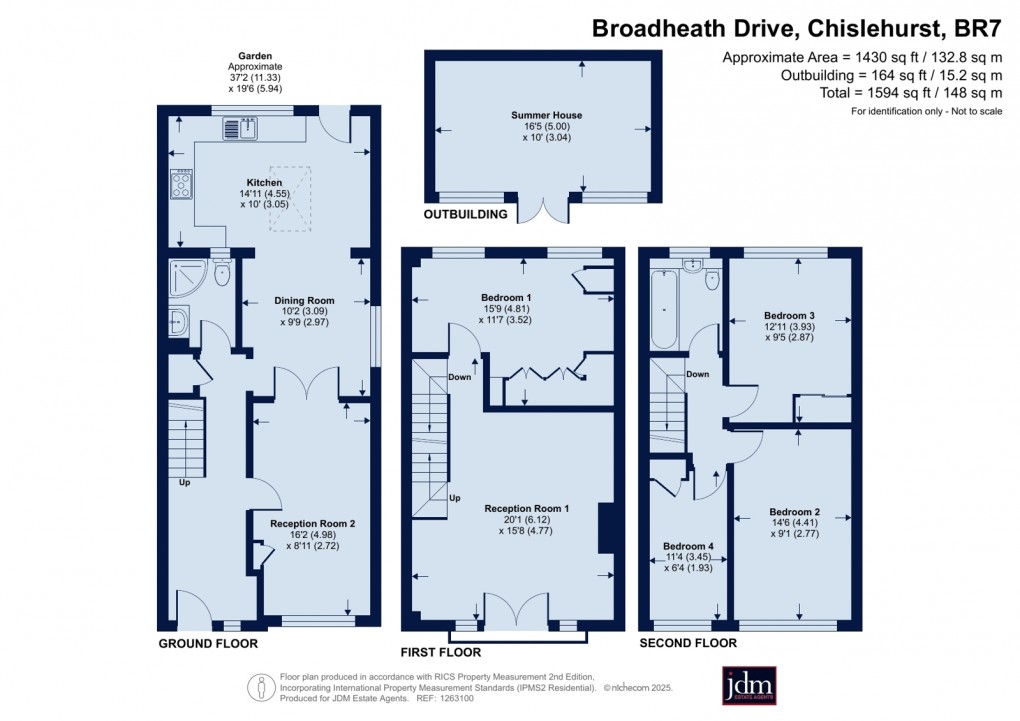Description
- Substantial well presented family home
- 4 bedrooms, 2 bathrooms
- Great reception space
- Summer house
- Elmstead Woods station 0.7 miles/15 min walk
- Babington House School 0.6 miles/14 min walk
- Red Hill Primary School 0.9 miles/18 min walk
- Pink Elephants Nursery 0.3 miles/7 min walk
- Bullers Wood Girls or Boys School - 5 min drive
There is a pleasant approach along this cul-de-sac which has an open vista and lots of greenery.
This house has a block paved front drive for easy off-street parking for two cars (on-street parking available too) and, being end of terrace, there is a gate to the side for useful access to the rear.
Once inside you will immediately see a very nice interior and engineered wood flooring giving a clean, smart finish.
The hall is a good size with space for furniture and access to understairs storage. There is also a fully tiled shower room with corner cubicle, mirror, wall cabinet, inset display ledge and a basin set into a storage unit. The rest of the ground floor is a connected space with a reception room to the front which opens to the dining room which opens to the kitchen.
The rooms are a good size and create a nice flow to this home. The kitchen is a great space with a triple oven and warming drawer stove for the home cook, stylish splash back tiling and a roof light, window and a door to the garden to bring in ample light.
The garden extends to 37’ with a central lawn, borders for planting and there is a path to a 164 sq ft summer house.
To the first floor there is a further large (314 sq ft) reception room with a Juliet balcony. There is ample room for lounge furniture to be set around a feature stone fireplace and plush carpet runs through.
To the rear is a double bedroom which includes comprehensive built-in wardrobes and cupboards and there are two windows overlooking the garden.
The other three bedrooms are to the second floor each featuring an accent painted or papered wall and there are wardrobes to bedrooms three and four.
The family bathroom includes a bath with overhead shower, a basin set into a display ledge, full tiling and there is a window for fresh air and light.
To note, there is an insulated loft and double glazing.
Overall there is a good amount of flexible living space at this desirable town house which we highly recommend viewing.
NB Any journey times/distances given are approximate and have been sourced from Google Maps and Trainline.com
Floorplan

To discuss this property call our Chislehurst Office
Material Information
- Council Tax Band: E
- Local Authority: London Borough Of Bromley
- Tenure: Freehold
- Electricity: Mains Supply
- Water: Mains Supply
- Heating: Gas
- Sewerage: Mains Supply
- All Other: Ask Agent
