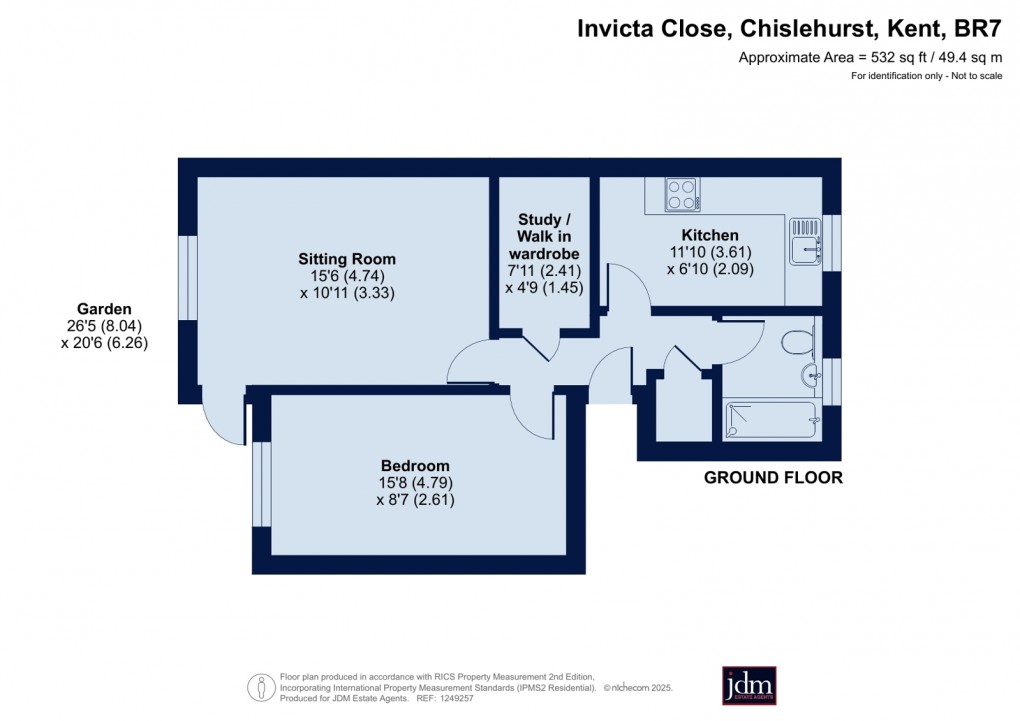Description
- Cul-de-Sac location
- One double bedroom
- Ground floor
- Allocated parking
- Large private garden
- Chislehurst High Street 0.5 miles
The entrance hall has a pretty covered radiator, laminate wood flooring with co-ordinating doors and there are two useful storage cupboards, so important in a flat.
The kitchen features a range of white gloss wall and floor units with a grey speckled work surface, white tiled splashback and grey flooring.
A 170 sq ft sitting room is a good size giving enough space for lounge seating, storage furniture and a dining suite. Interest is brought in with a feature painted wall and light pours in from the windows looking onto the private terrace and there is a glass panel door at the side for access.
The double bedroom has a calm neutral grey finish with wide windows and ample space for a king size bed and storage furniture.
A fully tiled bathroom has a bath with shower overhead and the feature basin is set onto a storage cabinet. A window provides fresh air and light.
A massive bonus to the flat is the huge paved private terrace (542 sq ft) with a covered area for fabulous day-to-day living and entertaining. From here there is also gated access to the grassed communal area.
Local grocery store – 0.3 miles, 7 min walk
Bus stop – 4 min walk
Chislehurst High Street – 0.5 miles, 10 min walk
Red Hill Primary School – 0.4 miles, 8 min walk
Montbelle Primary School - 0.5 miles, 12 min walk
Ravensworth Primary School – 0.6 miles, 15 min walk
NB: Any journey times/distances given are approximate and have been sourced from Google Maps and Trainline.com
Floorplan

EPC
To discuss this property call our Chislehurst Office
Material Information
- Council Tax Band: C
- Local Authority: London Borough Of Bromley
- Tenure: Leasehold
- Remaining lease: 90 years
- Annual Ground Rent: £360pa
- Annual Service Charge: £912pa
- Electricity: Mains Supply
- Water: Mains Supply
- Heating: Gas
- Sewerage: Mains Supply
- All Other: Ask Agent
