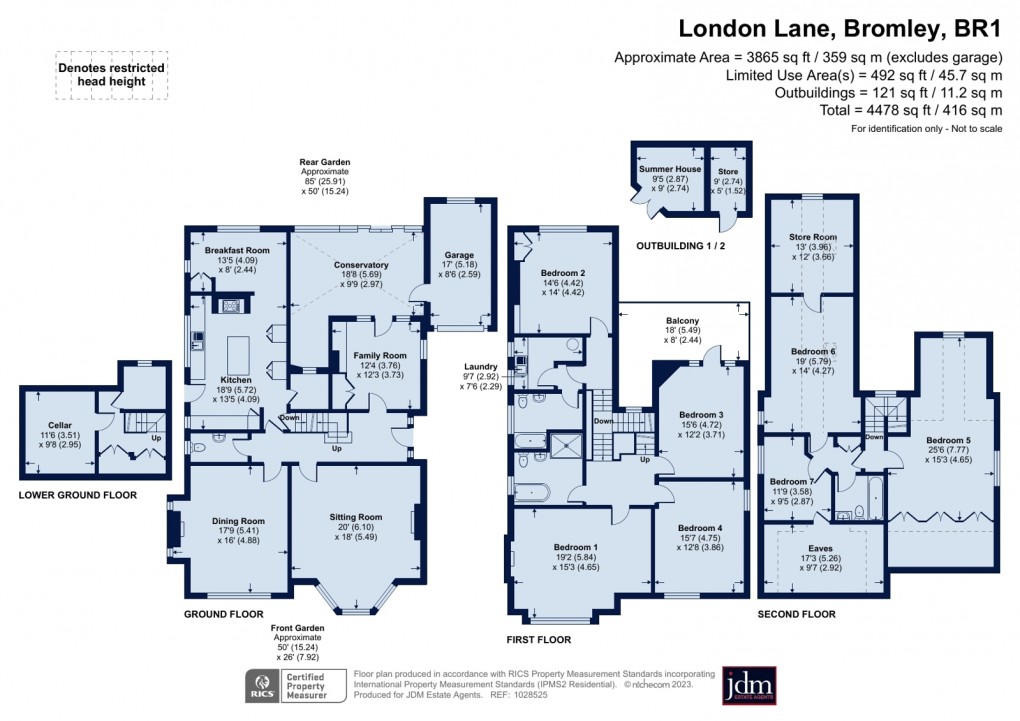Description
- Stunning period home
- Wealth of period features
- 7 bedrooms, 3 bathrooms
- Close to Sundridge Park amenities
Located a short distance from the popular Sundridge Park is this outstanding seven bedroom detached family home. With an abundance of flexible accommodation and a variety of character features, this property is one not to be missed.
Externally the property oozes curb appeal with a block paved carriageway driveway with parking for a number of cars.
The internal accommodation offers close to 4,500 sq ft and is complimented throughout by high ceilings, restored fireplaces, decorative cornice and ceiling mouldings as well as stained glass features.
You are welcomed into the property through an impressive front door which leads of a beautiful hallway which gives a glimpse into the spacious and characterful accommodation that comprises this home. A principal reception room benefits from fireplace and attractive bay window. The dining room has an ornate inglenook fireplace with stained glass windows. A further reception/family room leads to the conservatory which overlooks the rear garden. Towards the back of the property is the contemporary kitchen which benefits from island unit, solid worktop and wealth of storage space. Immediately off the kitchen is both a breakfasting area and a pantry. A cloakroom completes the accommodation to the ground floor.
To the first floor are four bedrooms which are all located off a stunning split level landing. The abundance off character features continues to the first floor: the bedrooms are all fantastic sizes with high ceilings, deep coving and attractive windows. Of particular note is one bedroom which has the added benefit of a beautiful roof terrace with an aspect over the rear garden. Two family bathrooms, one with separate walk-in shower and a utility room complete the first floor accommodation.
The second floor provides a further three bedrooms, bathroom and sizable storage into the eaves.
To the lower ground floor is a cellar with a fitted wine cellar.
Added benefits include CAT 5 cabling and hard wired CCTV.
Externally the rear garden has been thoughtfully landscaped to provide two patio areas; attractive and mature borders and lawn area. There is also a summerhouse with power and separate storage room.
London Lane is ideally located for quality local amenities, including coffee shops and boutiques, plus Sundridge Park station (0.4m) with services into London Bridge, Charing Cross and Cannon Street via a connection at Grove Park. Local schools include Parish CofE, Scotts Park and Breaside Independent school.
Council Tax Band: G
Energy Efficiency Rating: D
For broadband and mobile phone coverage at the property in question please visit: https://checker.ofcom.org.uk/en-gb/broadband-coverage and https://checker.ofcom.org.uk/en-gb/mobile-coverage respectively.
IMPORTANT NOTE TO POTENTIAL PURCHASERS:
We endeavour to make our particulars accurate and reliable, however, they do not constitute or form part of an offer or any contract and none is to be relied upon as statements of representation or fact and a buyer is advised to obtain verification from their own solicitor or surveyor.
Floorplan

