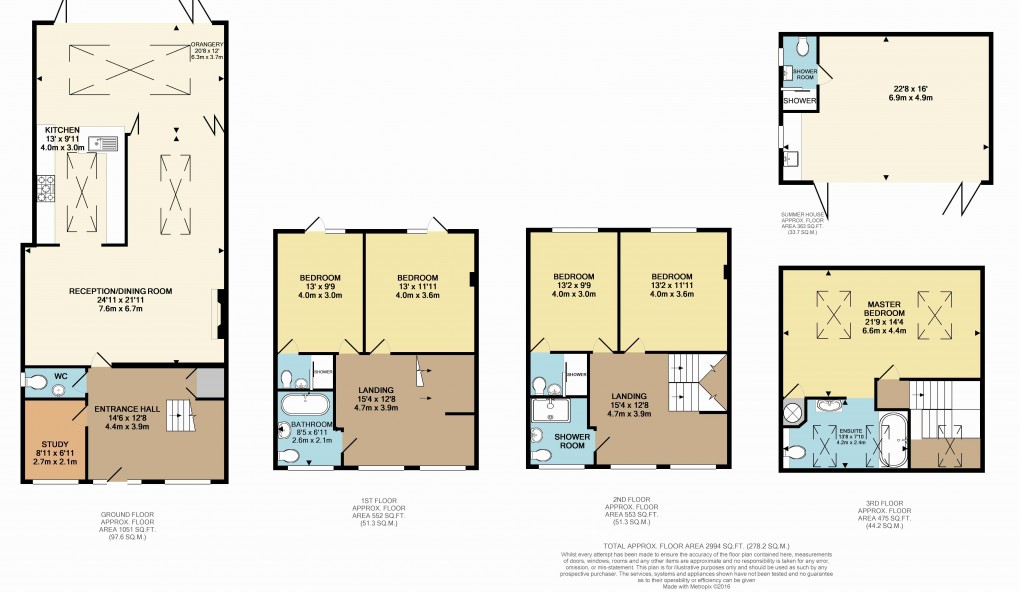Description
- 5 Double bedroom detached house
- 5 Bath/shower rooms
- Spectacular open plan living/entertaining space
- Off street parking
A bright and airy entrance hall with a bespoke oak staircase leads to a study and cloakroom. A spectacular open plan living/dining room leads to the kitchen and an orangery that when opened up fully provides an enormous entertaining/living space both internally and externally. Features to note are the impressive cast iron open fireplace and oak flooring.
To the first floor are two double bedrooms, a family bathroom with a free standing Jacuzzi bath and an en suite shower room. Two additional double bedrooms, an en suite shower room and a steam room are on the third floor whilst the top floor accommodates the master suite comprising a spacious bedroom area, en suite bathroom. Both the first and second floor landings are spacious and could provide an additional seating/study area.
Externally the rear garden adds to the wow factor of the property. The wide York stone paved garden provides a spacious area for entertaining and incorporates a summer house offering a flexible space perfect for use as an annex, home office or games room complete with a kitchenette and a separate shower room. The summer house is used by the current owner to run a very successful nursery/childminding business.
To the front of the property is an off street parking area. Viewings of this stunning home are highly recommended.
Floorplan

