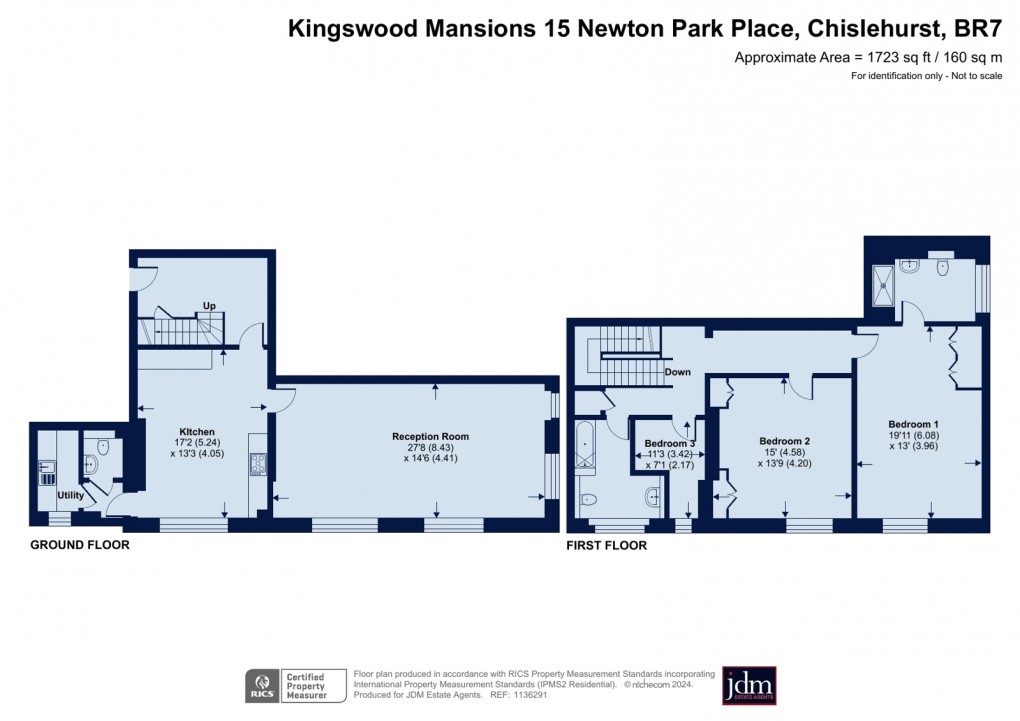Description
- Magnificent building
- Ground floor duplex apartment
- 1723 sq ft + garage and covered parking space
- Access to lovely communal garden
- Excellent specification
- 400 sq ft reception room
- 3 bedrooms, en suite and bathroom
- 10 min walk to Elmstead Woods station
- Chain free
Approach to this Grade ll listed manor house is via well-maintained grounds and then entry is into the historic, grand entrance hall (history below) with triple height atrium, galleried oak staircase and a lantern roof.
This chain free apartment is conveniently situated on the ground floor and offers a quality specification.
Virtual furniture has been added to some rooms to illustrate potential styling.
Enter into its private entrance hall and on to the kitchen where you will find sleek white wall and floor units with stainless steel integrated appliances including a double-oven, microwave, gas hob with extractor above, fridge/freezer, and dishwasher. Under unit lighting, stone work surfaces with upstand and splashback to the hob and an undermounted sink complete the kitchen. There is ample space for dining furniture. Bespoke window shutters are included and large format ceramic floor tiles run through to a guest cloakroom and the laundry room which has matching kitchen units.
The huge 400 sq ft double aspect reception room is well proportioned and features traditional style radiators and bespoke window shutters. There is ample space for a lounge area and another dining area if wanted.
The three bedrooms and two bathrooms are on the upper floor. Two of the bedrooms are double and each has built in wardrobes, the traditional style radiators and bespoke window shutters. The third bedroom is a single or could easily be used as a home office.
The bathrooms feature a white suite, mirrored cabinet, underfloor warming, chrome heated towel rails and ceramic wall and floor tiles.
To the rear is a lovely communal garden to sit and
enjoy this appealing setting.
Further features include an alarm and video entry system, garage and covered parking space in front.
History
Renowned architect Ernest Newton was commissioned in 1883 by the then owner Emil Teichmann to create a home of character. The manor house, named Sitka (now Kingswood Mansions), was built in elegant brick and architect Newton included irregular patterning in his design which gave the house a distinctive charm with stone balustrade and ornate plasterwork on the facade completing the look. Newton also designed an impressive oak staircase for the entrance hall of the house, which led up to a specially designed pulpit on the first floor, from where Teichmann used to address his family and staff at Sunday prayers. Much of this was retained and restored into its current glory providing a stunning entrance to the building.
Other buildings on the estate included a Coach House and Gardeners Lodge. The Coach House was topped with an elegant clock and special arrangements were made so that it was visible from the housekeeper's room in the main house so she could ensure the household could run like clockwork.
After Teichmann's death, the house stood empty for some time. But during the second-world-war it served as offices for the Southern Railway. In 1948 research and development company Sira bought the site and used it as its head office with more than 200 staff working there. Sitting as the centre piece to this beautiful development, Sitka was sensitively developed by St James’ Homes in circa 2006 – 2010 along with the rest of the site to offer a selection of family homes and glorious apartments.
- Any journey times/distances given are approximate and have been sourced from Google Maps and Trainline.com
- This is in a Conservation Area and Grade ll listed
- The water supply is tbc
Floorplan

EPC
To discuss this property call our Chislehurst Office
Material Information
- Council Tax Band: G
- Local Authority: London Borough Of Bromley
- Tenure: Leasehold
- Remaining lease: 988 years
- Annual Ground Rent: £600pa
- Annual Service Charge: £6,500pa
- All Other: Ask Agent
