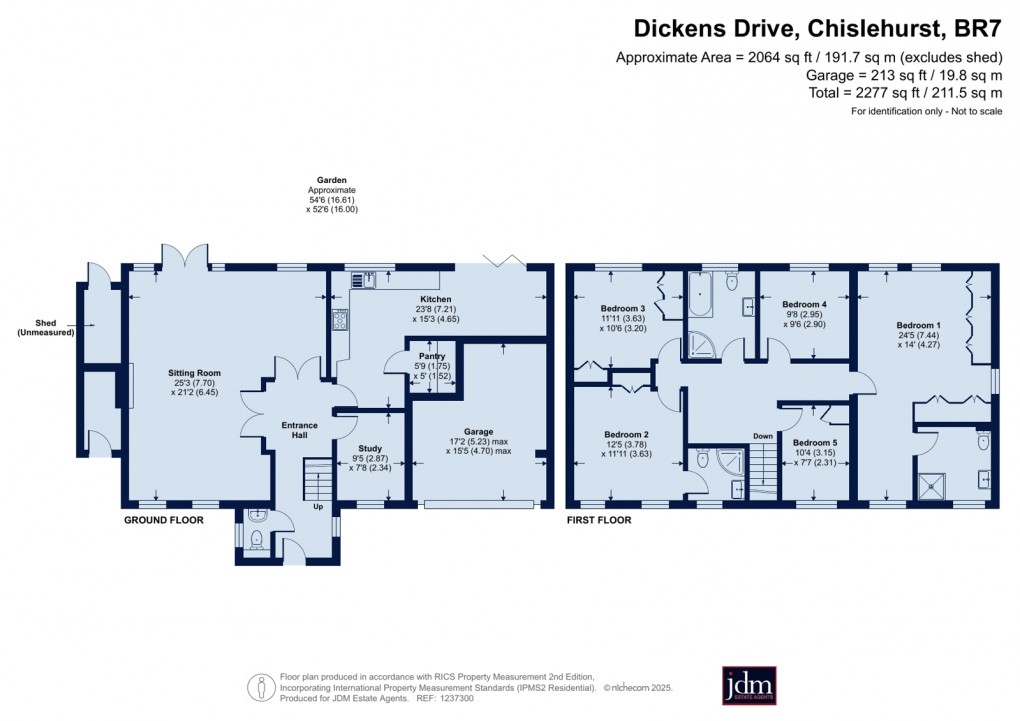Description
- Attractive 5 bedroom home
- Spacious 2,277 sq.ft.
- Additional potential STP
- Cul-de-Sac setting
- Great location
The cul-de-sac setting here feels calm and with grass verges and lots of greenery, the approach to this corner plot house is a pleasure. The house has a rich red brick elevation with off street parking and a double garage.
On entry to the house you will immediately appreciate the quality presentation with elegant wallpaper, chevron oak wood flooring, oak doors and a glass balustrade stairwell with oak accents. The luxury guest cloak room is here with floor to ceiling window, chrome heated towel rail, mirror, glass shelf and is fully tiled with accent feature tiling.
There are two sets of double glass panel doors to the large (535 sq ft) main reception room, and the beautiful flooring runs through here. The room stretches the full depth of the house and there is ample space for lounge furniture and a formal dining suite. A fireplace surround with stone hearth brings detail to the room. Light pours in with double windows to the front and French doors to the rear opening to the south facing 54’6 garden.
The garden has mature hedging, a central lawn and a patio area for enjoyable lounging in the afternoon sun.
A separate reception room currently serves as a cosy lounge/music room and would certainly make an ideal office/work from home space.
The kitchen is to the rear with contemporary white gloss floor and wall units arranged in an L shape. These are topped with a contrasting black speckle granite surface and upstand, and appliances are included. Bi fold doors open to the garden and there is space in front of these for further dining furniture for day-to-day use.
All five bedrooms are to the first floor and attractive oak engineered wood flooring runs through them all.
The triple aspect principal suite includes two sets of floor to ceiling built in wardrobes and an en suite. This has feature tiling, a shower cubicle, a basin set into a drawer unit with a mirror and black gloss cabinet above. A window brings in light and fresh air.
Bedroom two also has an en suite with a window, a corner shower cubicle, a basin set into a storage cabinet with a mirror above, and there is striking tiling with inset display nooks. The bedroom is pretty with lilac walls including a floral graphic. Two windows bring in the light and there is a built-in cupboard.
Bedroom three is to the rear with pretty accent wallpaper and matching curtains, and there are two sets of built in wardrobes.
Bedroom four is to the rear again with accent wallpaper.
Finally bedroom five is to the front (currently set up as an office) and has a built-in cupboard and shelving.
The fully tiled family bathroom includes a bath and separate shower cubicle, a feature band of contrasting tiles, wall hung basin with mirror above and there is an external window.
To note, all window dressings in the house are included and there is a boarded, insulated loft with pull down ladder.
This luxury home has a lot to offer which can only be fully appreciated on a viewing. Please call to make an appointment.
Location
Chislehurst High Street – 0.9 miles, 4 min drive, 20 min walk
Chislehurst station - 1.5 miles, 6 min drive
Royal Parade – 0.6 miles, 3 min drive, 13 min walk
Red Hill Primary School – 0.9 miles, 5 min drive, 17 min walk
Mead Road Infant School – 0.8 miles, 3 min drive, 17 min walk
St Nicholas CofE Primary School 0.6 miles, 3 min drive, 13 min walk
NB Any journey times/distances given are approximate and have been sourced from Google Maps and Trainline.com
Floorplan

EPC
To discuss this property call our Chislehurst Office
Material Information
- Council Tax Band: G
- Local Authority: London Borough Of Bromley
- Tenure: Freehold
- All Other: Ask Agent
