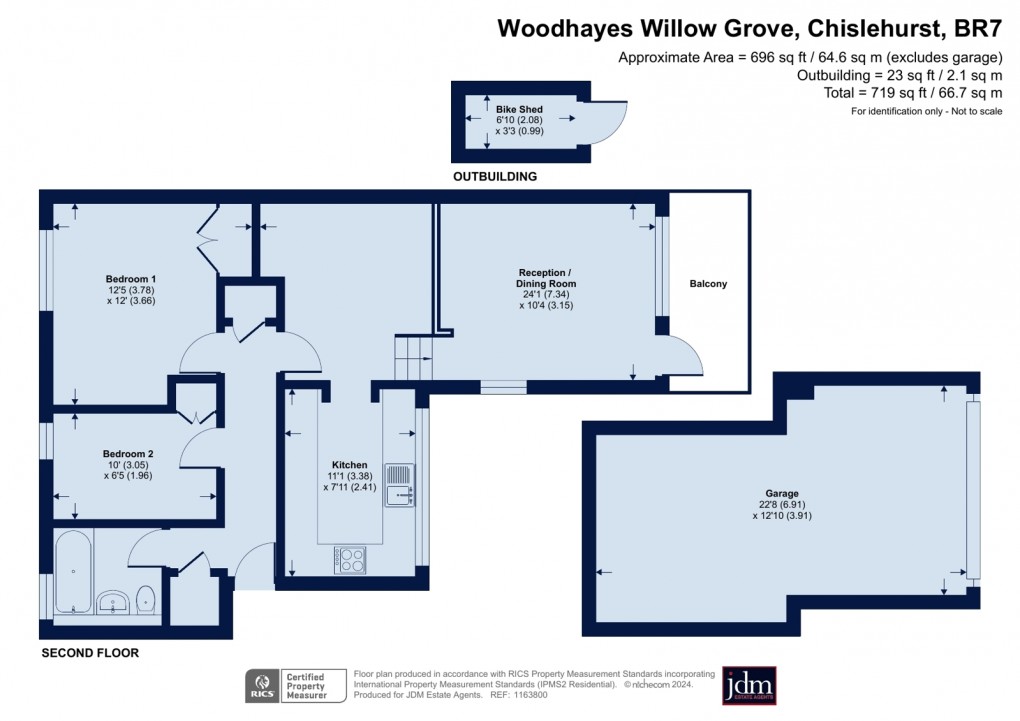Description
- Top floor
- 2 bedrooms
- Well decorated
- South facing balcony
- Stunning views to golf course
- Share of Freehold
- Garage
- Parking
- 5 min walk to High Street
Set within a tree fronted enclave there is on-site parking and a large private garage of 291 sq ft underneath.
To the rear the glorious communal garden which backs Chislehurst golf course is a pleasure to use and can also be enjoyed from the private balcony of this top floor apartment.
There is a pretty entrance and then once inside you will see an easy neutral-refurbishment which is an ideal blank canvass to make this your home.
Extra storge is a feature here with the garage, two cupboards in the hall and a private storage outbuilding.
The triple aspect split-level reception room of some 249 sq ft is very attractive with a lounge area to the rear overlooking the garden with a south facing private balcony to sit enjoy the view.
The front section provides a dining area and opens to the kitchen so is ideal for day-to-day living and entertaining family and friends.
The kitchen has a wide range of white units with a contrasting wood laminate surface, white sink and integrated appliances. A triple window brings in the light and overlooks that stunning rear view.
Both bedrooms have built in storage and a floor to ceiling window. The tiled bathroom includes a bath with shower over and a hand-held shower. There is a band of feature tiles, a heated towel rail, anti-mist mirror and a window to ensure fresh air and light.
Material Information
- Any journey times/distances given are approximate and have been sourced from Google Maps and Trainline.com
- Lease Term: Share of Freehold
- Lease length: 999 years from 29.09.1980
- Service Charge: estimated £2,640 pa
- The water supply is tbc
- This property is in a Conservation Area
Floorplan

