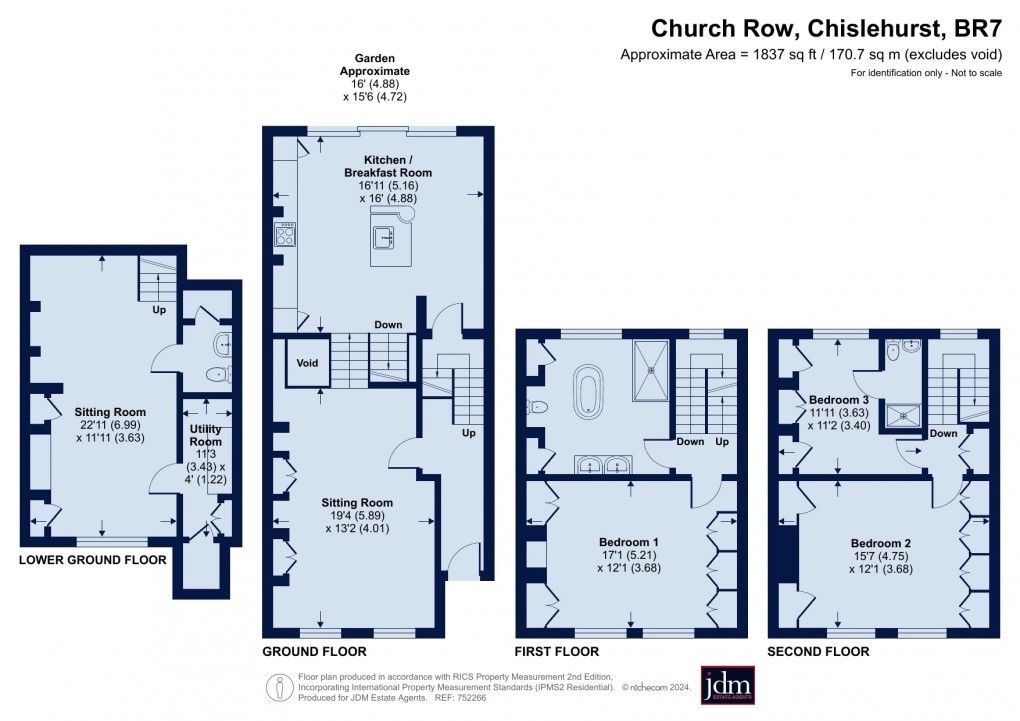Description
- Beautiful Mews house
- Period features
- Contemporary extension
- Southerly courtyard garden
- Three bedrooms, two luxury bathrooms
- Prestigious Royal Parade location
- By Chislehurst Common
- Stunning presentation
- High specification
Situated behind the exclusive Royal Parade, this is in an enviable position with views over Chislehurst Common (and the opportunity for enjoyable walks) along with the convenience of shops, restaurants, salons etc. on the parade.
The quality, luxury, high specification (including double glazing) and overall carefully curated interior here is very appealing to offer a Victorian home with a modern twist.
The frontage is very elegant with black railings, window boxes and front door picking up on the Victorian black and white chequered tiling and fan window detail above the porch. Immediately on entering you will appreciate the presentation of the home.
The welcoming reception hall with striking carpet leads to the main reception level where the sitting room is to the front benefitting from deep windows, detailed cornicing, ceiling rose and built in cabinetry.
A few open tread steps with glass balustrades lead to the kitchen with a large partially glazed roof which allows light to flood into this mezzanine level.
Quality is evident in the kitchen with bespoke 'Harvey Jones' painted cabinets, appliances including a range cooker and a large central island with marble worktop, butchers block style breakfast bar, inset sink, Quooker tap and a Caple wine cooler. The back wall is entirely glass sliding doors which open to the level landscaped southerly courtyard where the floor tiling runs through to blend the indoor with the outdoor to make this a fabulous space.
A few steps down from the kitchen is a further large reception room (273 sq ft) for a more formal dining setting (with built in bespoke wine rack), an additional lounge area, and there is access to the guest cloakroom and utility room.
The large principal bedroom is to the first floor with double windows, attractive cornicing, fitted wardrobes and a beautiful brick insert fireplace. Adjacent is a luxurious bathroom with central freestanding clawfoot bath, a large walk-in shower, double wash hand basins set in a vanity unit, two built in cupboards and an external window for fresh air and light.
To the second-floor bedroom two is also large with a view over the common, a wall of fitted wardrobes and two further fitted cupboards. A third bedroom, currently being used as an office, has a luxury tiled en suite shower room.
There is plenty of roadside parking available in Church Row or School Lane, both adjacent.
This is a high design, high specification contemporary home, encased in Victorian splendour so make time for a viewing to get the full sense of this house.
NB Any journey times/distances given are approximate and have been sourced from Google Maps and Trainline.com
Floorplan

