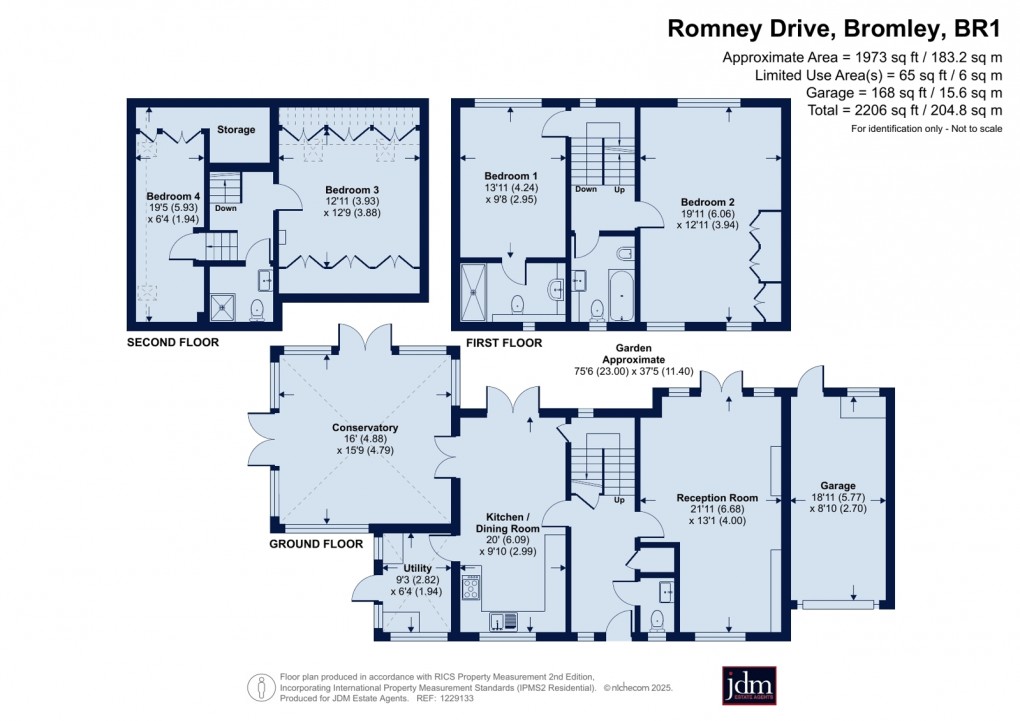Description
- Beautifully presented
- Impressive reception space
- 4 bedrooms
- Ideal location for schools and station
- 75 ft garden
- Garage
Romney Drive is a very attractive residential location and this house has a pleasant landscaped frontage with a pressed shingle drive, stylish fencing, electric car charging point, access to the garage and space for off street parking for several cars.
Entry to the house is into a good size reception hall where there is space for furniture and you will immediately see how nice the presentation is, which applies to the whole home. A guest cloakroom and two storage cupboards are accessed from here and features include dark wood engineered flooring and an attractive radiator cover. To note the bespoke window dressings (blinds and shutters) in the house are inlcluded.
The main reception room spans the full depth of the house with the lounge section to the rear where the furniture is arranged around a central fireplace with freestanding log burner, and there are double doors opening to the patio and rear garden. The front section where there is a large built in book shelf unit with cupboards beneath, offers ample space for other use such as an office/work from home space.
The kitchen also spans the full depth of the house and features a contemporary Shaker style range of cabinets including wall and floor units, a stack of drawers, double electric oven, fridge, freezer, dishwasher and gas hob with stainless steel splash back and extractor hood above. The work surface and splash back around the units is a contrasting white, marble grain quartz. Off the kitchen is the utility room with door to the outside. The dining section accommodates a full dining suite and there are double doors to the garden and double doors to the conservatory.
The conservatory is a delightful room as an additional lounge (or dining) space to sit and enjoy the garden, and there is heating and roof blinds to ensure year-round comfort.
Two of the bedrooms are to the first floor. The principal bedroom benefits from a luxury en suite which is fully tiled and has a wide shower cubicle with monsoon shower head and hand-held shower. The basin is set into a storage unit and there is a window for fresh air and light.
Bedroom two is dual aspect and is a substantial size at 257 sq ft. Features include lovely wallpaper, fitted wardrobes and two ceiling fans.
A further two bedrooms are to the second floor. Bedroom three is bright and spacious (164 sq ft) and includes considerable built in cupboards/eaves storage. The final bedroom is over 19’ feet long and can be used as a single or narrower double with ample space for furniture, and again there are integral storage cupboards. Finally for these bedrooms there is a separate fully tiled shower room.
The rear garden extends to 75’ and has been carefully landscaped for full enjoyment. There is a large Indian sandstone patio area and a pretty grassed area which features specimen trees, a path and well planted beds.
Overall this is a bright and airy luxury home with many features in a super location, so viewing is highly recommended.
Emstead Woods station 2 min drive, 14 min walk, 0.6 miles
Breaside School 1 min drive, 9 min walk, 0.4 miles
Scotts Park Primary School 4 min drive, 9 min walk, 0.7 miles
Babington House School 3 min drive, 19 min walk, 0.8 miles
Bullers Wood Boys School 3 min drive, 12 min walk, 1.1 miles
Bullers Wood Girls School 3 min drive, 12 min walk, 0.9 miles
Sundridge Park Golf Club 6 min drive, 15 min walk, 1.7 miles
Sundridge Park Tennis, Squash & Padel Club 6 min drive, 12 min walk, 1.5 miles
NB Any journey times/distances given are approximate and have been sourced from Google Maps and Trainline.com
Floorplan

