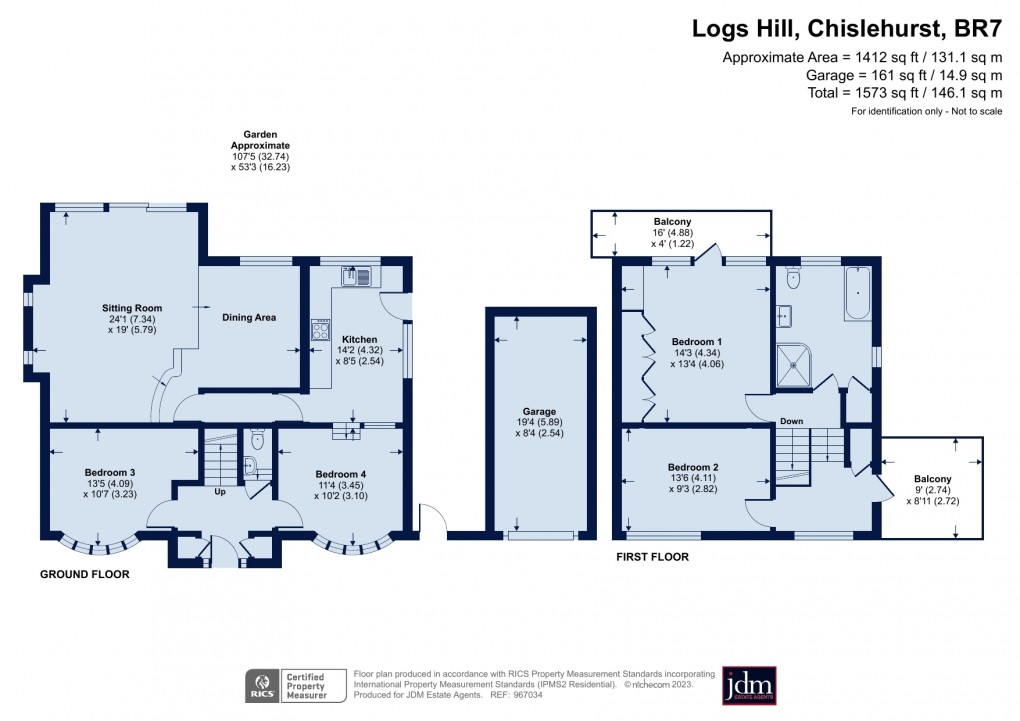Description
- Spacious detached house
- Flexible accommodation
- Large reception space
- Elmstead Woods staiton (Zone 4) 10 min walk
- Walk to Bullers Wood Girls & Boys
- 107' garden (flat patio, lawn graduates upwards)
- Plenty of parking
- Side extension opportunity (STP)
Approach is via a pretty landscaped frontage and the house is adorned with wisteria in the spring. There is ample space for parking and the tandem garage is to the side where you can see there is good separation from the neighbouring houses offering development potential to the side and rear, subject to planning.
Please note, the first image has been taken from Google maps.
Internally the accommodation offers a flexible layout to suit differing family needs.
A central entrance hall includes two coat cupboards, a beautifully styled guest cloakroom and entry to two large rooms to the front which have attractive bay windows. One is furnished as a living room but would also be equally suited to use as a double bedroom. The other is a living room/guest room with an en suite shower room.
To the rear is a fabulous 457 sq ft split level living room/dining room. Full width sliding doors to the garden and a wide window allow light to pour in making these lovely bright and airy spaces, perfect for day-to-day living and entertaining. A large inset fireplace with feature gas flame fire in the style of a log burner gives a cosy focal point in the lounge area.
The adjacent double aspect kitchen is well fitted with sleek contemporary, handleless wall, floor and full height units and there is a quality feature blue Corian work surface with inset Corian sinks, and the quality continues with Amtico flooring. Appliances include a fridge/freezer, dish washer and Smeg oven, hob and microwave. There is also ample space for day-to-day dining furniture and a door to the garden.
The other two bedrooms are to the first floor.
The principal is large and includes a bank of wardrobes/drawers, feature wallpaper and a delightful private balcony where you can sit and enjoy a view of the west facing rear garden. There is also access to a boarded and insulated loft.
The second bedroom is a double also with wardrobes and attractive wallpaper, and has an outlook to the front.
A luxury bathroom includes an inset roll edge bath, a separate double shower cubicle and the basin is set into a storage unit with an anti-steam mirror above. Feature tilling and stylish flooring provide an attractive backdrop and there is a window for fresh air and light.
The landing has a built-in cupboard and there is a lovely balcony to the side of the house.
An impressive 107’ garden is west facing with a flat brick patio to the rear of the house where you can sit and enjoy the afternoon sun. The rest is mostly laid to lawn gradually sloping upwards with brick steps to the back.
There is so much to this house you need to see it
to appreciate all it has to offer.
Viewings available now.
NB Any journey times/distances given are approximate and have been sourced from Google Maps and Trainline.com
Floorplan

EPC
To discuss this property call our Chislehurst Office
Material Information
- Council Tax Band: G
- Local Authority: London Borough Of Bromley
- Tenure: Freehold
- Electricity: Mains Supply
- Water: Mains Supply
- Heating: Gas
- Sewerage: Mains Supply
- All Other: Ask Agent
