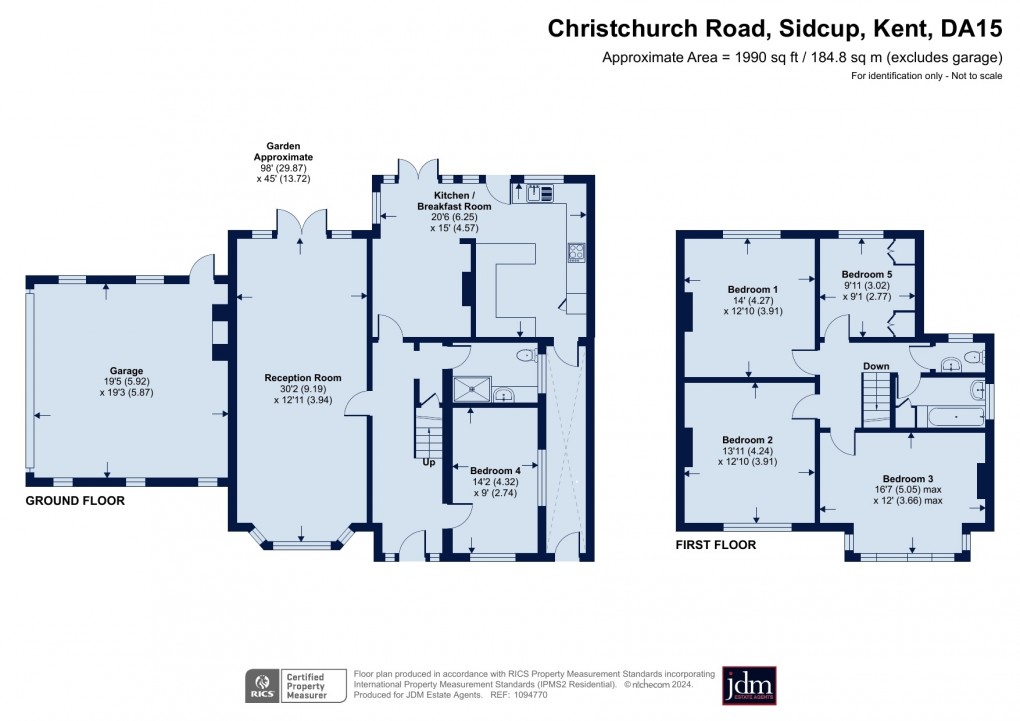Description
- 2,100 sq ft 5 bed detached house
- Corner plot - room for extension/new build (STP)
- Benedict House Prep 3 min walk
- West Lodge Prep 4 min walk
- Chis & Sid Grammar 20 min walk
- Sidcup station 12 min walk
- Sidcup conservation area
- Superb family opportunity
This double fronted detached property is situated on a substantial corner plot with ample room for an extension, or even possibly a new build house – all subject to gaining planning permission.
The house has been in the family for over 50 years and has been lovingly cared for. You could live comfortably in the house and then update to your own taste and specification over time. The family have continued to maintain the house and recently undertook a range of maintenance works including to the upper windows, facias, soffits and guttering.
The house and main front door are accessed from Christchurch Road via original double oak gates through the mature full height privet hedge, and from Sandhurst road via double wrought iron gates across a wide paved drive with ample space for off street parking both to the front door and in front of the garage area too. There is access to the double garage which has an electric up-and-over door and storage loft space.
The partially walled gardens are large and well stocked including a mature privet tree, a line of cobnut trees, other mature trees, shrubs, and decorative flower beds.
Entry is into a welcoming hall where features of the house can immediately be seen including attractive architraves, cornicing and a dado rail.
The impressive 30’ main reception room has a bay window to the front, French doors to the rear, a focal point fireplace and an attractive cabinet and shelving unit.
The kitchen/dining room has two distinct areas. The kitchen section has a good range of pine wall and floor units, a gas hob, electric double oven with extractor fan above, white 1.5 bowl sink, a breakfast bar, feature chequered wall tiling and a door to the garden and the lean-to site area. The dining section has ample space for dining furniture and there is inset cabinetry and doors to the rear garden.
Another room on the ground floor can serve as an additional reception room or a double bedroom with an adjacent shower room.
Four further bedrooms are to the first floor (one with built in wardrobes). There is a family bathroom with a tall storage cupboard and a separate WC, both rooms with a window.
NB: Any journey times/distances given are approximate and have been sourced from Google Maps and Trainline.com
Material Information:
- The water supply is tbc
- The property is in a Conservation area
Floorplan

