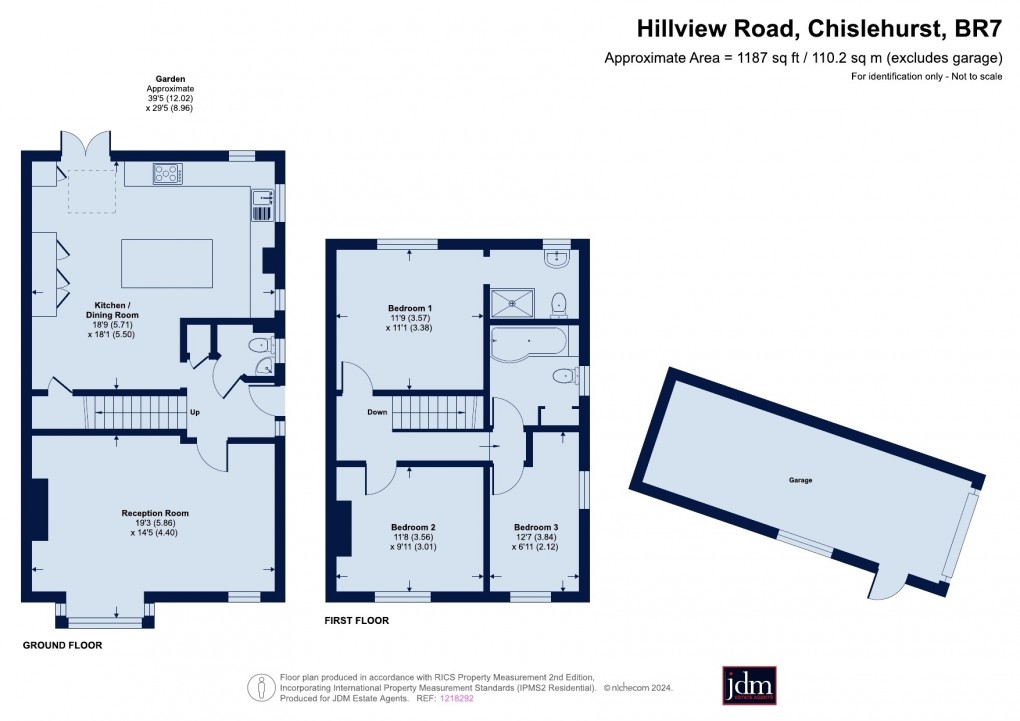Description
- Three bedrooms, en suite
- Fabulous kitchen/dining room
- Superb family location
- Red Hill Primary 6 min walk
- Montelbelle Primary 9 min walk
- Edgebury Primary 10 min walk
- Local CoOp 4 min walk
- Chislehurst High Street 9 min walk
- Planning submitted to replace the detached garage with a gym, shower room and large storage space (see proposed plan)
This three-bedroom property is packed with features including an en-suite in the principal bedroom and generous reception spaces.
Positioned on a corner plot, the home offers ample outdoor space, a detached garage to the rear of the garden, and exciting potential with a submitted planning application to replace this with a single-storey building to include a gym, storage room and WC.
Details of the application can be seen on the Bromley borough planning portal under reference number 24/03233/PLUD and the proposed plan is shown in the images here.
The entrance hall features a guest cloakroom and WC, with elegant engineered wood flooring flowing into the kitchen.
The kitchen is a showstopper, boasting a spacious 338 sq ft (31.4 sq m). Fitted with contemporary Shaker-style units in a chic colour palette complemented by white quartz countertops, it includes an island with an integrated wine cooler and custom-made, colour-changing LED lights - perfect for entertaining.
The kitchen also accommodates a stainless-steel fridge-freezer, a gas range cooker with extractor hood, a built-in dishwasher and space for both a washing machine and separate dryer. A gas boiler, neatly tucked away, adds to the home’s modern updates. Light floods the kitchen through a roof light and brand-new dual-aspect French windows, making it a bright and welcoming space. There's also ample room for dining furniture or a cozy lounge nook.
The large reception room at the front of the house exudes charm, with a bay window and exposed brick chimney breast serving as focal points. Spacious and versatile, this room could easily include a dedicated office or work-from-home area.
Upstairs has another exposed brick feature wall with high ceilings and another sky light.
The principal bedroom is a well-sized double, complete with wardrobes and a stylish en-suite featuring a walk-in shower, white suite and a window for natural light and ventilation.
Bedroom two, another double, includes a wardrobe that remains with the property, while bedroom three is large enough to fit a standard double bed and benefits from double-aspect windows.
There is also a boarded loft space for extra storage and the possibility of creating additional loft space above the principal bedroom.
The family bathroom is both functional and attractive offering a P-shaped bath with a shower fixture, a white suite, and an external window for added light and ventilation.
Set on a generous plot, the property includes a detached garage and space to the side, offering excellent outdoor options. The garden provides ample room for relaxation or entertaining, with exciting development potential thanks to the submitted planning application.
This home is truly a must-see for anyone seeking a well-located property with modern updates and the potential to add considerable value.
NB: Any journey times/distances given are approximate and have been sourced from Google Maps.
Floorplan

