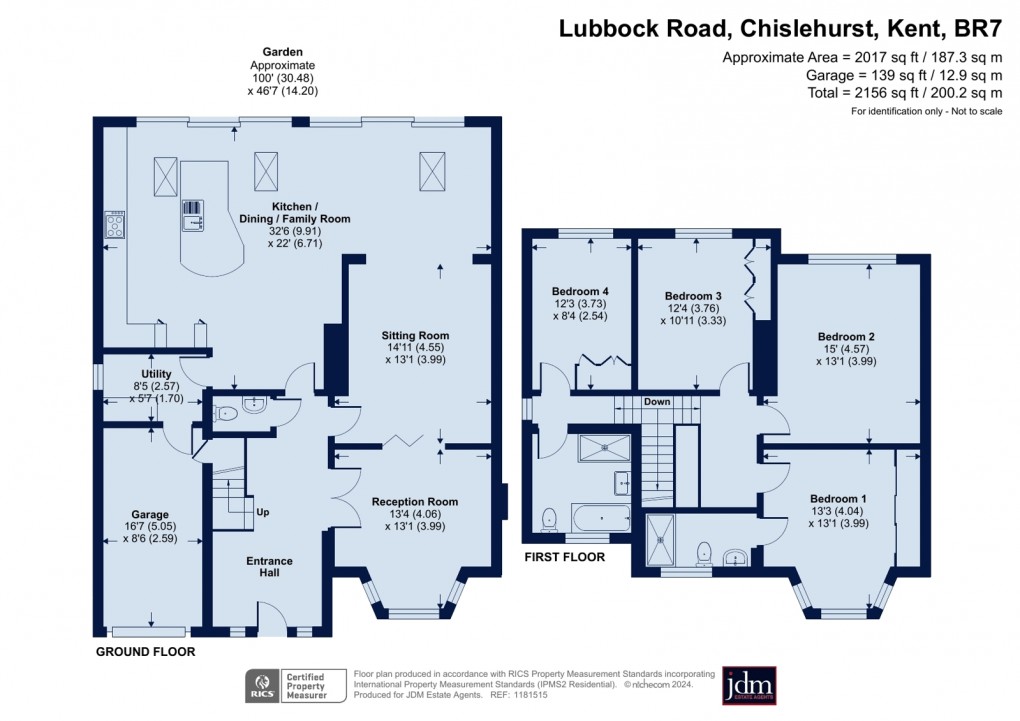Description
- Prime location
- 1/2 mile to Chislehurst Station
- Open plan living/dining/family room
- Two further reception rooms
- Four bedrooms
- Ensuite and family bathroom
- Integral garage
- 100ft rear garden
The house is approached from the granite block paved driveway which has parking for several vehicles and entry is into a spacious, bright welcoming hallway with oak parquet flooring.
The flow here is good with connected rooms making both everyday living and entertaining easy.
The reception room to the front has a bay window and double doors to the living room. There is a continuation of the oak parquet flooring in both of these rooms. The impressive kitchen/dining/family room spans across the entire width of the ground floor with sliding doors opening to the attractive landscaped rear garden. Skylights in the vaulted ceiling provide additional natural light. There is underfloor heating in this room.
The kitchen itself is fitted with a range of oak Shaker style units with granite worktops and integrated appliances. There is a Rangemaster oven and curved central island with breakfast bar. A utility room also with granite worktops, cloakroom and integral garage complete the ground floor.
On the first floor the landing gives access to all four bedrooms. Bedroom one to the front has mirror fronted fitted wardrobes and an en-suite shower room. The three other bedrooms are all to the rear with bedrooms 3 and 4 having fitted wardrobes. All these bedrooms have use of the family bathroom which has a large walk in shower, bath, WC and wall hung vanity basin with drawer storage.
To the immediate rear of the house the patio area provides the ideal space for bbq’s and outdoor gatherings. The remainder of the garden is laid to lawn with mature trees and border planting. At the end of this lawned section there are steps leading to the far end where there is a further patio and storage shed.
There is potential to extend the house further as planning permission is granted for a loft conversion
Ideally located for Chislehurst Station, a 10 min walk, the shops and facilities at Lower Camden, a 5 min walk as well as a good selection of both state and private schools makes viewing here a must.
Material Information
- Any journey times/distances given are approximate and have been sourced from Google Maps and Trainline.com
- The property is in a Conservation Area
- The water supply is tbc
Floorplan

