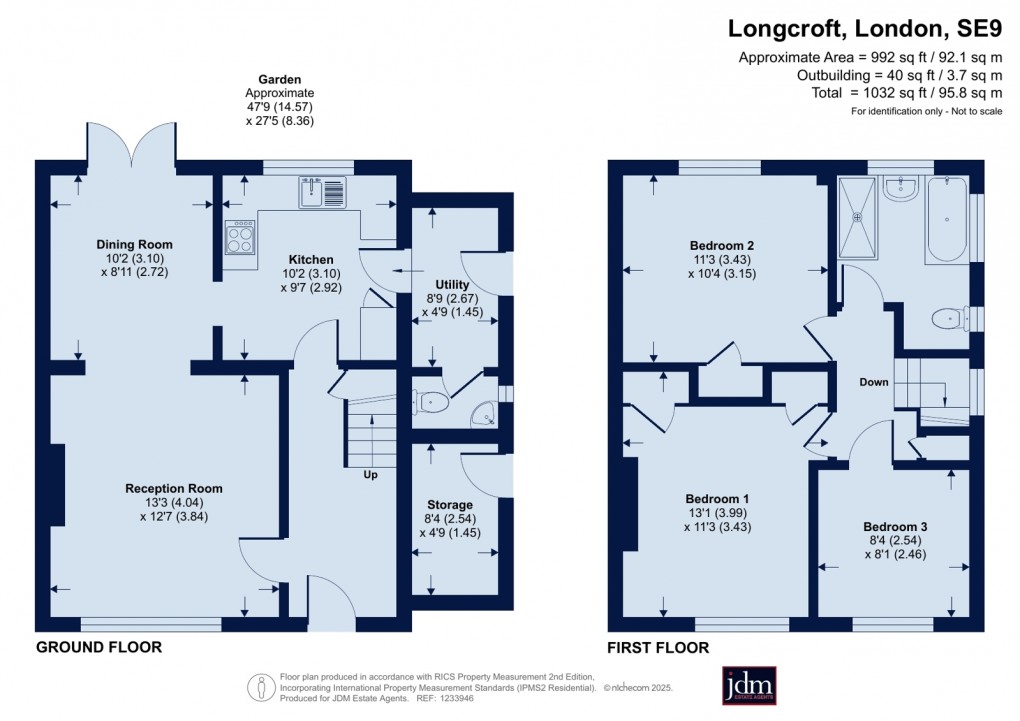Description
- Semi detached, 3 bedrooms
- Concrete construction
- Potential to extend (STP)
- Three local schools
- Supermarket nearby
- 47' west facing garden
- Off street parking
- Chain free
This is well located:
Ravensworth Primary - 5 min walk
Red Hill Primary – 0.8 miles, 17 min walk
Montbelle Primary – 0.5 miles, 9 min walk
Nisa grocery store – 4 min walk
Local bus stops
Elmstead Woods station – 1.1 miles 8 min drive
Mottingham station – 1.1 miles, 7 min drive
New Eltham station – 1 mile, 6 min drive
Chislehurst High Street – 1 mile, 4 min drive
Coldharbour Leisure Centre – 0.7 miles, 15 min walk, 4 min drive
To the front of the house there is a covered porch, lawned area and space for parking. To note, the house is of concrete construction.
Once inside the hall is a good size with access to an understairs cupboard.
To the left is entry to the living room at the front where the lounge furniture is arranged around the feature brick chimney breast. Detail is added to the room with cornicing, a dado rail, downlighters and blond engineered wood flooring which flows through an arch to the dining room. Here there is ample room for a dining suite and French doors open to the west facing garden. There is an arch through to the kitchen.
Features in the lovely kitchen (installed about 3 years ago with new appliances as well) include a range of grey Shaker style units with a contrasting white work surface, subway tiling and pretty flooring. Appliances are included and a large window provides a nice outlook to the garden. A very useful utility room is off here along with a guest cloakroom.
The three bedrooms are to the first floor. The principal is a double with window to the front, feature painted walls and there are two built-in cupboards. The second bedroom also has a built-in cupboard and has attractive accent wall paper. Bedroom three is a single and is situated to the front, also with accent wallpaper.
A family bathroom includes both a bath and separate shower cubicle. The basin has a free-standing storage unit below and mirror above and there are two windows to provide fresh air and light.
To note, there is a boarded, insulated loft with pull down ladder and all window dressings are included.
The attractive, well maintained 47’ west garden has a deep decked patio ideal for sun lovers, with a few steps down to the lawn and borders.
Viewing is highly recommended as this offers fine family living and the potential to expand
(subject to planning) should you wish.
NB Any journey times/distances given are approximate and have been sourced from Google Maps and Trainline.com
Floorplan

