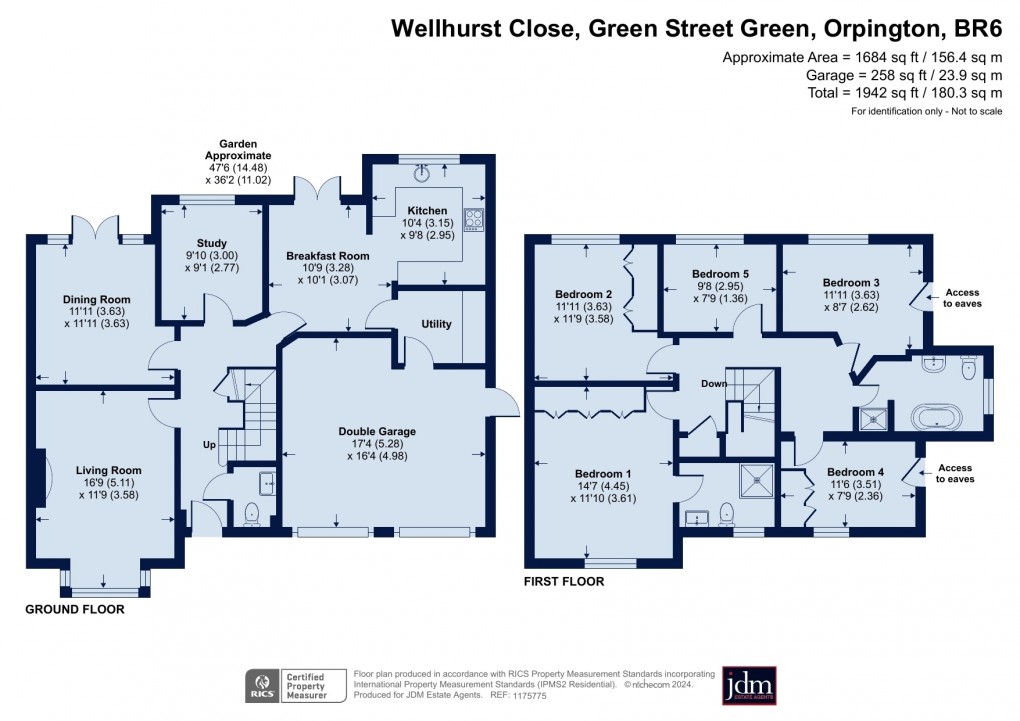Description
Guide Price £900,000 to £950,000. CHAIN FREE 5 bed detached home situated in a small gated development close to local shops and just a mile from Chelsfield station.
Situated in a small gated development built by Asprey Homes in 2004, this attractive CHAIN FREE detached home is well placed within a 0.2 mile walk of Green Street Green primary school, 0.3 mile walk of Waitrose and local shops and just a mile from Chelsfield station with direct routes to London. Also close by are bus routes, amenities and Greenbelt and woodland walks at High Elms Country Park.
To the ground floor are two separate reception rooms, a study and two piece downstairs cloakroom. To the rear of the property is the kitchen and adjacent breakfast room with double doors opening out to and offering views of the garden. The kitchen comprises a good range of modern fitted wall and base units with contrasting worktops and space for appliances including an integrated fridge/freezer which was new in January 2024. In addition there is a separate utility room with space for a washing machine, tumble dryer, fridge/freezer and also houses the Vaillant boiler which was installed in 2021.
To the first floor is a spacious landing leading to the five good sized bedrooms, three with fitted wardrobes and the master bedroom benefiting from a three piece en-suite shower room. There is also a four piece family bathroom with a modern white suite.
The rear garden has a pleasant southerly aspect and is mainly laid to lawn with a paved seating area at the immediate rear of the property which is accessed from both the breakfast room and the dining room.
To the front is paved off road parking and access to the double garage.
Maintenance charge £300 pa
Situated in a small gated development built by Asprey Homes in 2004, this attractive CHAIN FREE detached home is well placed within a 0.2 mile walk of Green Street Green primary school, 0.3 mile walk of Waitrose and local shops and just a mile from Chelsfield station with direct routes to London. Also close by are bus routes, amenities and Greenbelt and woodland walks at High Elms Country Park.
To the ground floor are two separate reception rooms, a study and two piece downstairs cloakroom. To the rear of the property is the kitchen and adjacent breakfast room with double doors opening out to and offering views of the garden. The kitchen comprises a good range of modern fitted wall and base units with contrasting worktops and space for appliances including an integrated fridge/freezer which was new in January 2024. In addition there is a separate utility room with space for a washing machine, tumble dryer, fridge/freezer and also houses the Vaillant boiler which was installed in 2021.
To the first floor is a spacious landing leading to the five good sized bedrooms, three with fitted wardrobes and the master bedroom benefiting from a three piece en-suite shower room. There is also a four piece family bathroom with a modern white suite.
The rear garden has a pleasant southerly aspect and is mainly laid to lawn with a paved seating area at the immediate rear of the property which is accessed from both the breakfast room and the dining room.
To the front is paved off road parking and access to the double garage.
Maintenance charge £300 pa
Floorplan

EPC
To discuss this property call our Locksbottom Office
Material Information
- Council Tax Band: G
- Local Authority: London Borough of Bromley - General Account
- Tenure: Freehold
- Annual Service Charge: £300pa
- Electricity: Mains Supply
- Water: Mains Supply
- Heating: Gas Central
- Sewerage: Mains Supply
- All Other: Ask Agent
