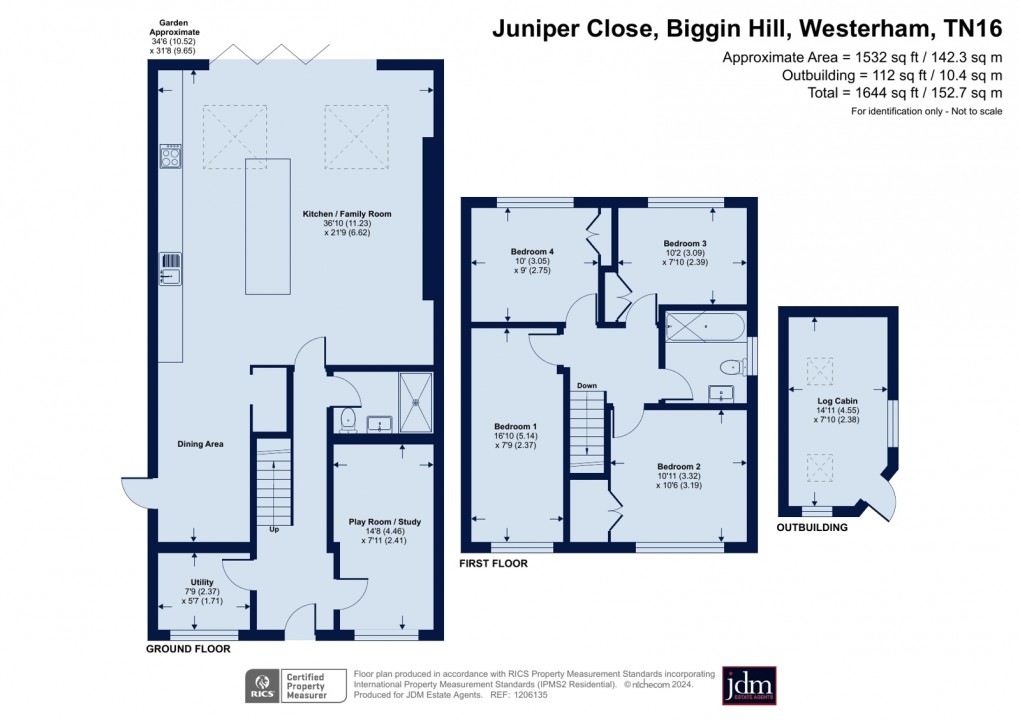Description
- 4 double bedroom detached
- Stunning kitchen/family room with bi-fold doors
- Open fields to the rear
- Convenient for shops and Charles Darwin school
This 4 bedroom detached family home is set in a cul-de-sac of similar properties with open fields to the rear providing ample opportunities for walks. Also conveniently located just half a mile from shops and amenities in Biggin Hill High Street and just a 0.6 mile walk to Charles Darwin school. Also close by are the pretty villages of Keston and Downe.
The property has been extended to the front and rear and now offers flexible accommodation to suit a number of requirements.
The front door opens into an entrance hall with marble effect tiled flooring which continues throughout the ground floor reception areas creating a real sense of flow. There is a study/playroom (which could also be used as a fifth bedroom), a utility room and a modern, downstairs three piece shower room with underfloor heating. To the rear is a stunning, openplan kitchen/family/dining room which is flooded with natural light by way of bi-fold doors opening onto the garden and roof lanterns. There are three distinct areas, one being the dining area, the second being the family area with a 4k media wall and the third being the kitchen with contemporary fitted units and a large central island incorporating a breakfast bar. This room will undoubtedly become the heart of the home being an ideal space for socialising with the family or entertaining.
To the first floor are four double bedrooms and a modern three piece family bathroom with underfloor heating.
The secluded rear garden has a paved seating area to the immediate rear of the property and the remainder is laid to lawn. It also has the advantage of an outbuilding with power and a gate in the rear fence leading out to the fields behind.
To the front is paved off road parking.
Floorplan

