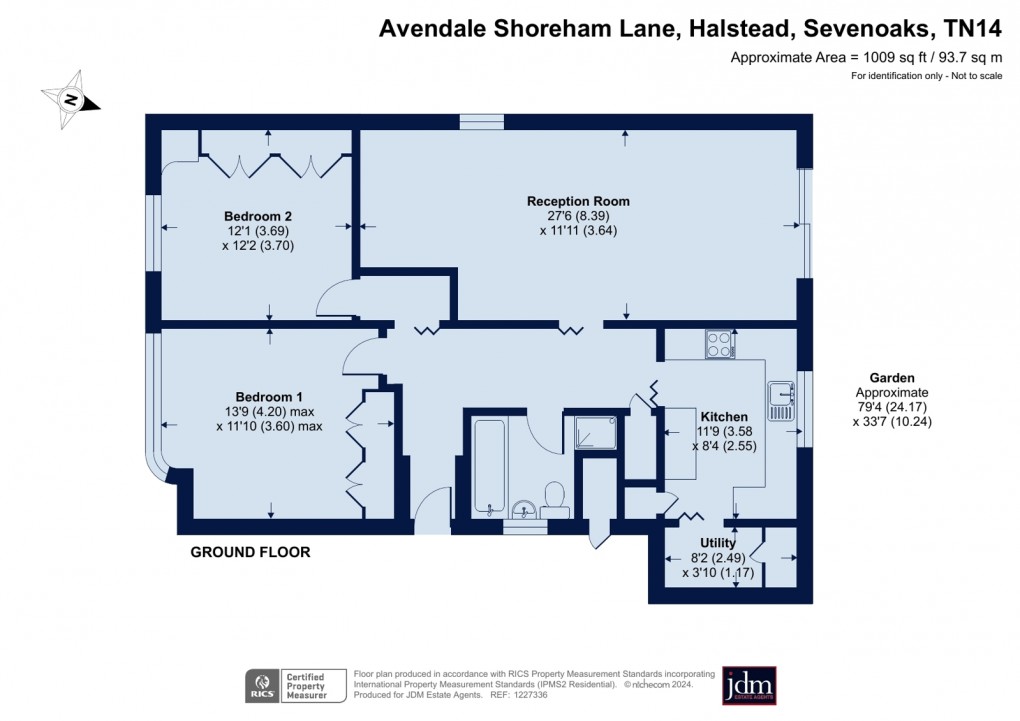Description
- 2 bed detached bungalow
- Updated and modernised in 2021
- Further scope to extend (PP granted in 2020)
- Situated on the outskirts of Halstead Village
Having been modernised and updated by the current vendors in 2021, this two bedroom detached bungalow still offers the opportunity to extend and improve further if required. Planning permission was granted in June 2020 for a single storey side and rear extension plus loft conversion with velux windows (Plans can be viewed on the Sevenoaks District Council planning portal - Ref: 20/00638/HOUSE).
To the front of the property are two double bedrooms, the master has fitted wardrobes. To the side is a contemporary style four piece bathroom with separate shower cubicle. And, to the rear, is a large double aspect lounge/dining room with patio doors leading out to the rear garden. Also to the rear is a modern fitted kitchen with contrasting wall and base units plus with a separate utility room.
The rear garden measures approximately 79' long with a raised decked seating area to the immediate rear of the property. The remainder of the garden is laid to lawn and to the front is off road parking for several vehicles.
Situated on the outskirts of Halstead Village, the property offers the feel of semi-rural living with the convenience of Knockholt station and access to M25 at junction 4 both within 1.3 miles. Also close by are village amenities and Polhill Garden Centre.
Floorplan

EPC
To discuss this property call our Locksbottom Office
Material Information
- Council Tax Band: F
- Local Authority: Sevenoaks District Council
- Tenure: Freehold
- Electricity: Mains Supply
- All Other: Ask Agent
