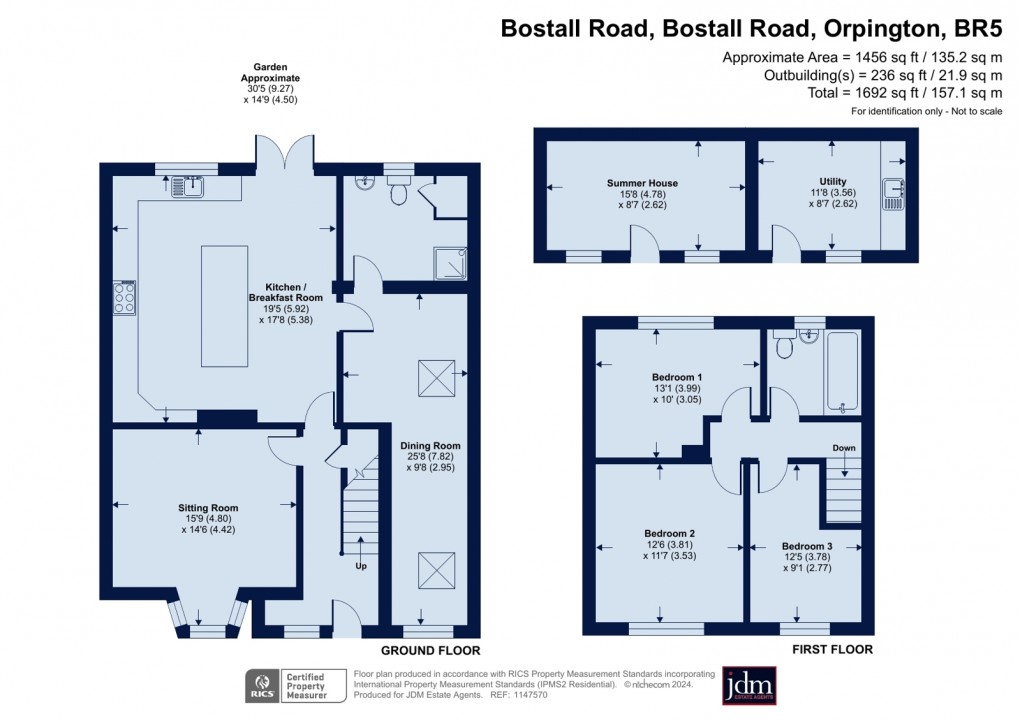Description
- 3 bed extended end of terrace house
- Open plan kit/dining
- Outside cabin/summer house
- Perfectly located for schools and transport
This extended three bedroom end of terrace property is extremely well presented, it offers versatile accommodation and benefits from solid wood internal doors.
To the ground floor, the hallway leads to a good size sitting room with a bay window overlooking the front. The open plan, bright and spacious kitchen/breakfast room is fitted with a range of wall and base units incorporating modern appliances and an island with high level seating. French doors lead out to the rear garden. From here there is access to the large ground floor shower room with a double size shower cubicle, the basin set in a modern vanity unit, wc and windows to the rear. The dining room can also be found off the kitchen with a window overlooking the front.
To the first floor are three double bedrooms and a modern white family bathroom. Externally, to the rear, is the well maintained garden with artificial grass and a large patio, perfect for alfresco dining and entertaining. Additionally, there is the spacious garden cabin/summer house which is divided into two rooms providing many options for use. One side is presently a bedroom/sitting room and the other side is a utility room.
To the front there is off street parking for several cars. Bostall Road is perfectly situated for local schools, including the highly desirable Midfield Primary School, as well as shops, bus routes and St Mary Cray mainline station.
The property also has planning permission for a loft conversion as well as foundations for a second storey side extension.
Internal viewing comes highly recommended to fully appreciate the size and potential of this family home.
NB. The vendor has informed us that the broadband supply is cable FTTP. We do not know if the water supply is metered.
Floorplan

