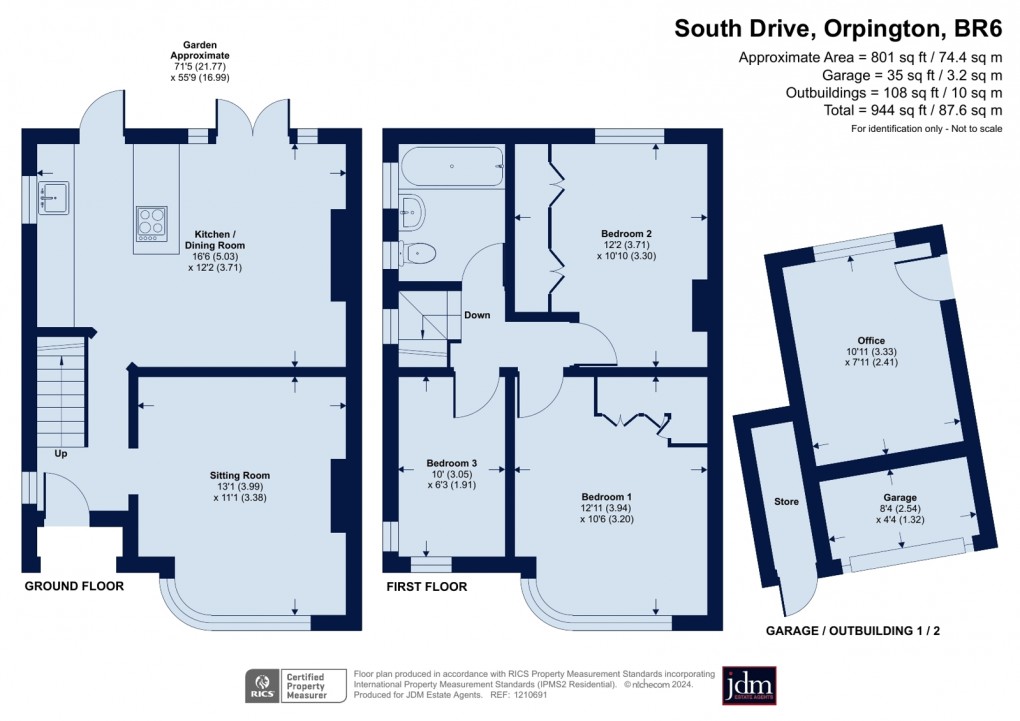Description
- 3 bed semi detached family home
- Scope to extend STPP
- 71' southerly facing rear garden
- Ample off road parking
Well presented, three bedroom family home with scope to extend to the side, rear and in to the loft subject to planning consents.
Conveniently situated within 0.3 of a mile of Warren Road school, 0.6 of a mile of Tubbenden school and 0.9 of a mile of Newstead Wood school plus close to shops, cafes and amenities at The Crescent and Orpington High Street. Chelsfield station is just a 1 mile walk and Orpington mainline station with fast routes into London in one direction and out to the Kent coast in the other direction is just a 1.3 mile walk making this an ideal area for commuters and families alike.
To the ground floor is a living room to the front with a feature fireplace and underfloor heating. Across the back of the property is a modern, openplan kitchen/dining room with fitted wall and base units incorporating a breakfast bar and double doors opening out to the rear garden.
To the first floor are two double bedrooms, both with fitted wardrobes, a single bedroom and a three piece family bathroom with underfloor heating.
The southerly facing rear garden measures approximately 71' long and has a raised seating area with the remainder laid to lawn.
To the front is off road parking, an electric vehicle charging point and a driveway leading to what was the detached garage. This has been converted to provide a storage area to the front and a home office with underfloor heating and useful additional loft space.
Floorplan

